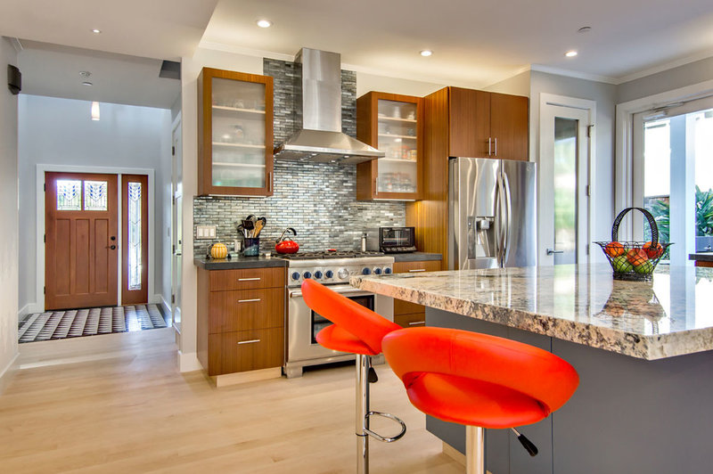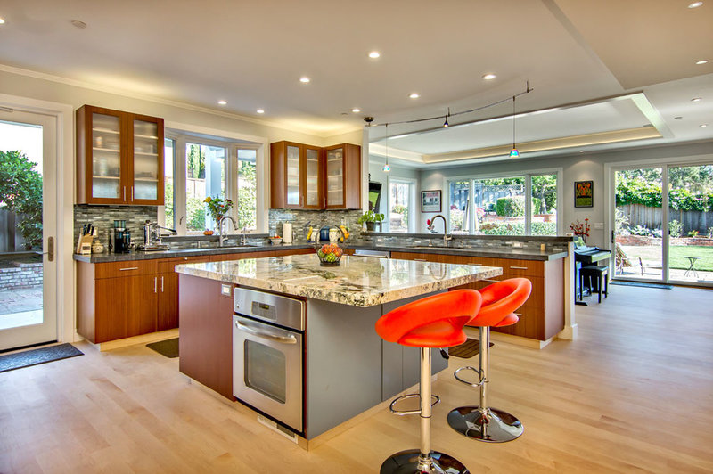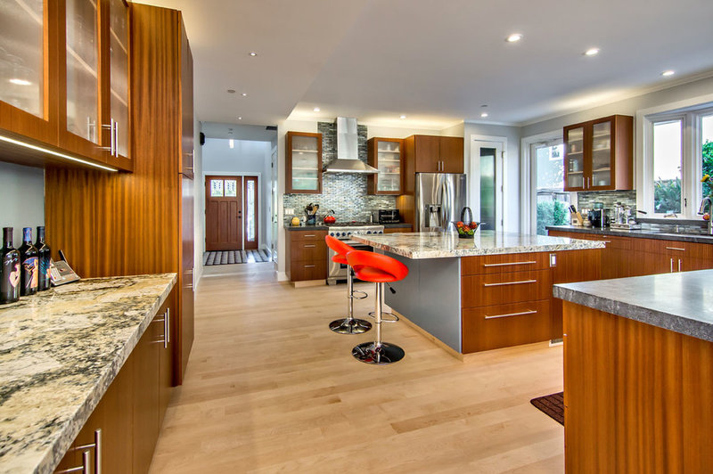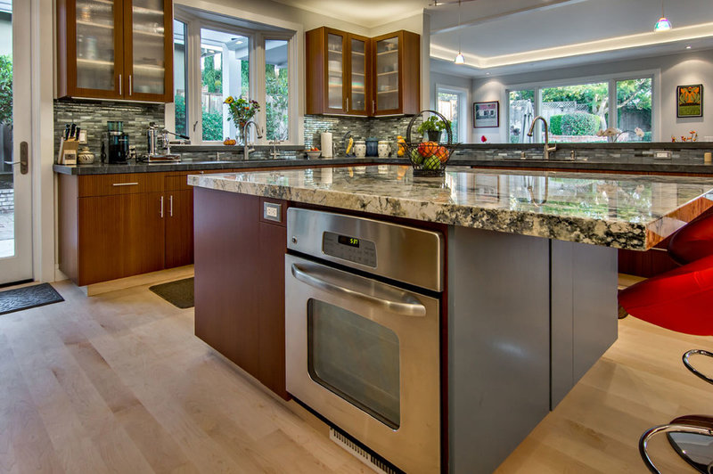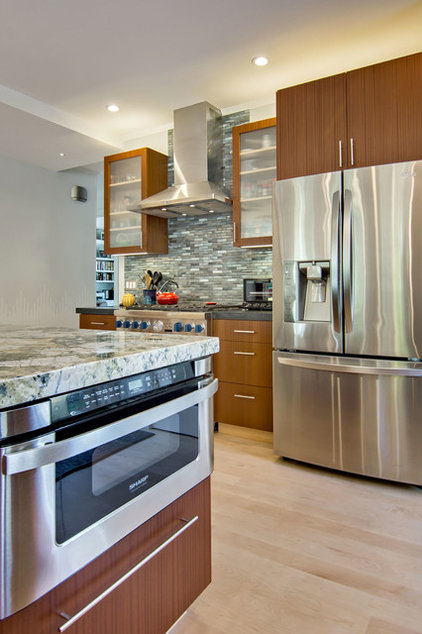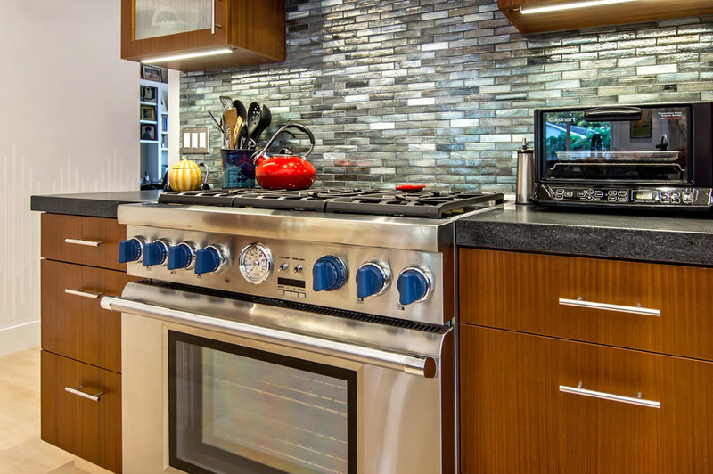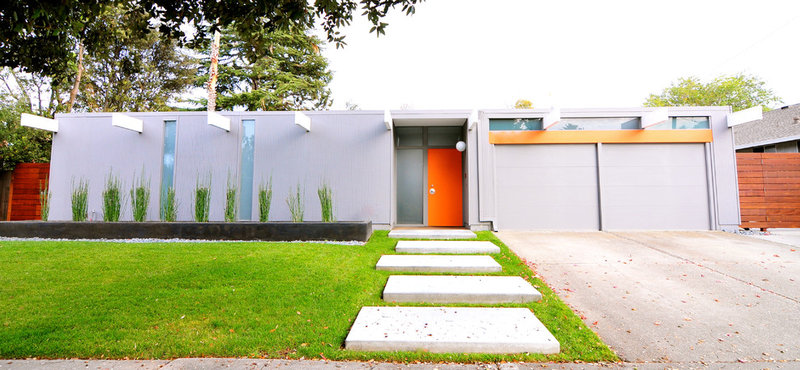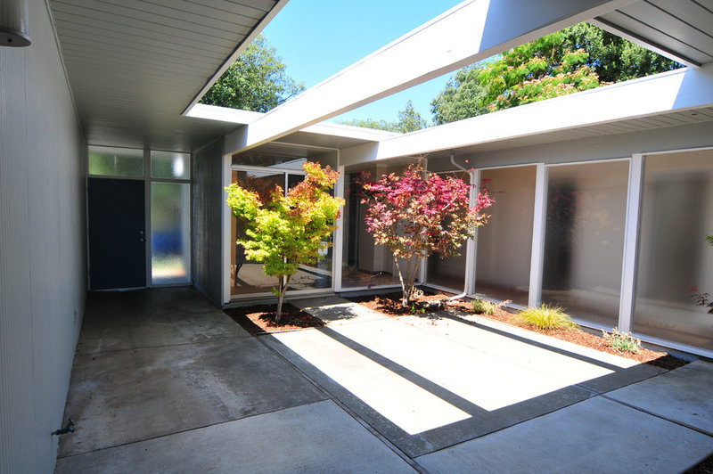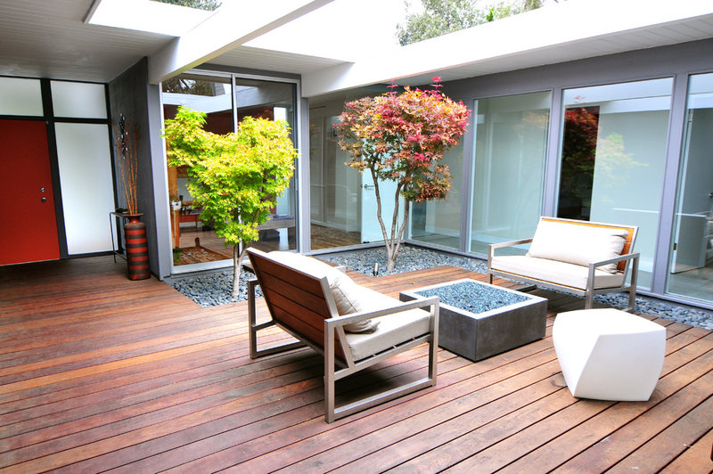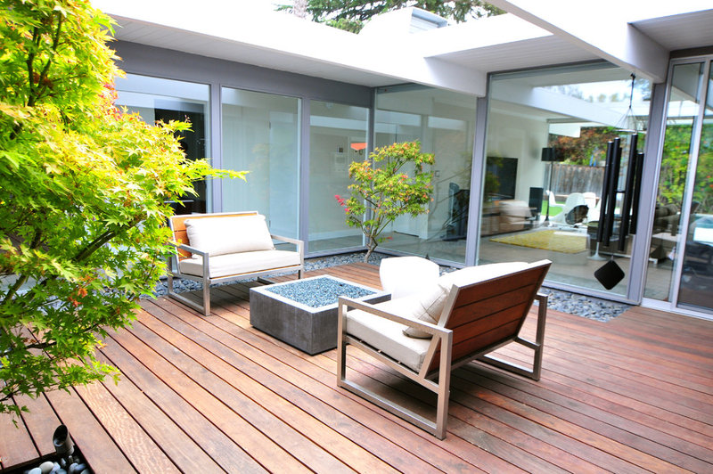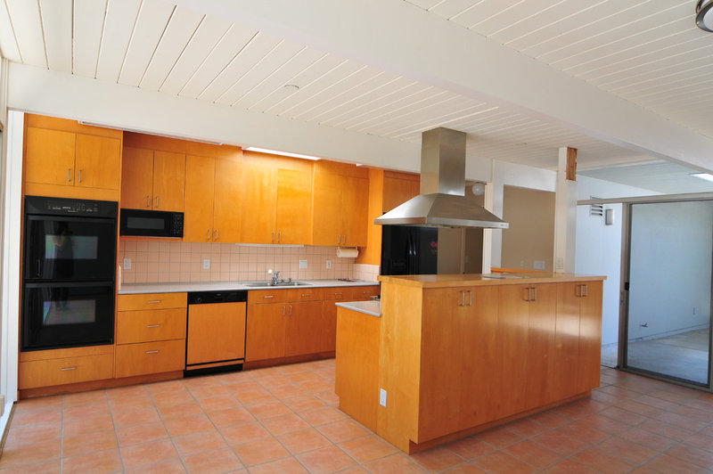| Armonk, Bedford Corners lead in Average Ask Price | #RobReportBlog | ||
| Katonah | $2,167,544.00 | |
| Pound Ridge | $1,394,316.00 | |
| South Salem | $1,078,984.00 | |
| Mt Kisco | $972,195.00 | |
| Chappaqua | $1,672,839.00 | |
| North Salem | $1,670,172.00 | |
| Armonk | $2,953,827.00 | |
| Bedford Village | $2,013,776.00 | |
| Bedford Hills | $1,733,887.00 | |
| Bedford Corners | $2,614,154.00 |
Daily Archives: December 9, 2013
Turn-Of-The-Century Pacific Heights Mansion Asks $27M | Armonk Real Estate
Have a nomination for a jaw-dropping listing that would make a mighty fine House of the Day? Get thee to the tipline and send us your suggestions. We’d love to see what you’ve got.
Location: San Francisco, Calif. Price: $27,000,000 The Skinny: Where to start with this stunning Pacific Heights home? The secret Prohibition-era bar? The expansive Art Deco ballroom? The amazing San Francisco Bay views? Or, maybe, the home’s prodigious price tag: $27M, which is a whopping $21M more than the current owner, University of Phoenix co-founder John Murphy, paid for the 9,320-square-foot manse in 1997. That’s a sizable markup, but the home, which was built in 1905 for a member of the Spreckel’s Sugar Company dynasty, does come with an impeccable San Francisco pedigree. It was designed by noted Bay Area architects Bliss and Faville, whose other designs include the American Conservatory Theater and the Bank of California building, and was previously owned by the son of former S.F. Mayor Joseph Alioto. A spiral staircase serves the five-level traditionalist’s delight, which has five bedrooms and dive bathrooms, a walnut-paneled library, solarium, and elevator for the stair-wary. Also: the views! So why would anyone walk away from a home like this (aside from, of course, the opportunity for a huge profit-taking sale)? Mr. Murphy tells the Wall Street Journal he wants to downsize and spend more time at his Napa Valley estate.
Are foreclosure laws to blame for patchy US price gains? | Chappaqua NY Homes
Why have many of the local housing markets that were hit hardest during the bust — especially in California — bounced back so vigorously and quickly, with prices close to or exceeding where they were in 2005 and 2006?
And why have many others along the East Coast and in the Midwest had a slower move toward recovery, with sluggish sales and gradual increases in values?
Though multiple economic factors are at work, appraisal industry experts believe they have isolated a crucial and perhaps surprising answer: Real estate markets rebound much faster in areas where state law permits foreclosures to proceed quickly, moving homes with defaulted loans into new owners’ hands expeditiously, rather than allowing them to sit and deteriorate, tied up in court procedures for years. Prices of foreclosed homes in such areas typically are depressed and negatively affect values of neighboring properties, but they don’t remain so for lengthy periods because investors and other buyers swoop in and return them to residential use rapidly.
By contrast, in states where laws allow large numbers of homes in the process of foreclosure to remain in legal limbo, often empty and unsold, home-price recoveries are hindered because lenders are prevented from recovering and reselling the units to buyers who’ll fix them up and add value.
Pro Teck Valuation Services, a national appraisal firm based in Waltham, Mass., recently completed research in 30 major metropolitan areas that dramatically illustrates the point. All the fastest-rebounding markets in October — those with strong sales, price increases and low inventories of unsold houses — were located in so-called non-judicial states, where foreclosures can proceed without the intervention of courts.
All the worst-performing markets — where prices and sales have been less robust and there are excessive numbers of houses available but unsold — were located in judicial states, where post-default proceedings can stall foreclosure completions for two to three years or even more in some cases.
http://therealdeal.com/blog/2013/12/06/are-foreclosure-laws-to-blame-for-patchy-us-price-gains/
NJ’s priciest listing comes with 2 barns and a silo | Cross River NY Homes
If it’s not clear what you might do with a 20,000-square-foot home that sits on 127 acres and comes with two barns and a 50-foot silo, the address should clue you in that the answer is not “farm.”7 Yearling Path, in Colts Neck, N.J., is being marketed as an “exquisite equestrian estate” that, in addition to all the amenities for horses, comes with some nice perks for humans, too — like marble showers in the 10 bathrooms, a kitchen that can serve 250 people, a gym, and a theater with platform seating.
At the moment, it’s the priciest single-family listing in New Jersey, Marlboro-ColtsNeckPatch reports. The property taxes alone set the current owner back $67,634 in 2012, according to details about the listing, represented by Pamela “Pam” Molloy of Coldwell Banker Holmdel, published by the brokerage. Source: coldwellbankermoves.com
– See more at: http://www.inman.com/wire/priciest-nj-listing-9-bedroom-equestrian-estate-on-127-acres-for-34-999m/#sthash.83wN5XHW.dpuf
Breathing Room for a California Family | Mt Kisco Real Estate
San Francisco Bay Area couple raised their children in this home, which worked well enough during that time. But when the kids moved away to start their own families, the couple redid their kitchen as an open concept, creating a more comfortable place for the growing family to spend time together.
The once-confined kitchen needed to be open and inviting for their throngs of friends too, and function like a dream regardless of how many bodies were in it at any given time. And just as important, it needed to have storage to spare. “In all of our 42 years of marriage,” says one of the clients, “I’ve never had room to have all of my accumulated kitchen stuff in my actual kitchen until now.”
Kitchen at a Glance Who lives here: A couple with grown children Location: San Francisco Bay Area Size: 400 square feet
Bar stools: Lamps Plus
Sakai credits the owners for working out the details of the room. “They were very thoughtful with their vision of how they wanted to use the space now and down the line.”
Range hood: Zephyr
Eichler Remodel Spawns a Design Career | Armonk NY Homes
Sometimes you don’t know what you want until it’s right in front of your face. Pamela Lin and her husband, Erwin Tam, had set out looking for a run-of-the-mill, contemporary cookie cutter home with two stories that they could move into without much renovating. But none of the dozens of homes they toured wowed them. Until they walked inside a home designed by well-known California developer Joseph Eichler.
Seeing the open-sky atrium surrounded by floor-to-ceiling windows and the open floor plan, Lin and Tam’s style compass completely shifted. Turned out, they weren’t lovers of contemporary style at all; they were midcentury modernists at heart. “Right away we knew this home was for us,” Lin says.
Another thing they soon discovered: Lin is a natural designer. A full-time project manager for Google at the time, she reached out to a few professionals, but her tastes were so particular that she just decided to design the whole house herself, reimagining the kitchen and bathrooms and choosing furnishings, materials and paint colors. Two of her fellow Googlers saw the end result and each hired her to do their homes. Then a neighbor’s friend saw the house, knocked on her door and hired her. After that a different neighbor procured her services as well.
With such demand, Lin decided to start her own interior design company, Urbanism Designs.
Houzz at a Glance Who lives here: Pamela Lin, Erwin Tam and their daughters, Eniko (8 months) and Eliana (4) Location: Sunnyvale, California Size: 1,890 square feet; 4 bedrooms, 2 bathrooms
The exterior form is virtually unchanged apart from new paint. Lin also added frosted glass to the front door sidelight, changed the side fence to ipe wood and added landscaping steps and concrete planter boxes, which she designed based on a photo she saw on Houzz.
Exterior paint: Dolphin; door paint: Pumpkin Cream, both by Benjamin Moore
Lin believes the previous owners thought to hire a company like Elizabeth Gordon Studio to design a wood wall originally separated the interior and exterior and that changed it to frosted glass.
Understanding cultural expectations helps agents better market to buyers | Pound Ridge NY Homes
Offshore buyers, unemployment rates hovering between 12 and 25 percent for adults aged 18-25, and an onslaught of baby boomers has caused the number of multigenerational households to explode. If you’re looking for a great niche in 2014, specializing in multigenerational housing can be an excellent choice.
According to NAR’s 2013 Profile of Home Buyers and Sellers:“Fourteen percent of recent buyers purchased a home for a multigenerational household — a home that had adult siblings, adult children over the age of 18, parents, and/or grandparents in the household. One-quarter of these homes were bought because children over the age of 18 were moving back into the home and for cost savings.
One of five multigenerational households purchased this household type because of health and caretaking of aging parents, while 1 in 10 purchase this type of home to spend more time with aging parents.”The real driver: foreign-born seniors? In a recent Wall Street Journal article, Neil Shah argued that what’s really driving the trend towards multigenerational households is not low income or high joblessness, it’s the fact the number of seniors born outside the U.S. has risen from 8 percent in 1994 to 13 percent in 2013.
According to Shah: “… Foreign-born seniors are four times more likely to live with their children. Around 25 percent of foreign-born seniors in the U.S. live with relatives, compared with just 6 percent for U.S.-born seniors. … Nearly half of all U.S. seniors born in India (47 percent) were living with relatives. Vietnam (44 percent), the Philippines (38 percent), Mexico (35 percent) and China (34 percent) also posted high shares.”
– See more at: http://www.inman.com/2013/12/09/multigenerational-households-an-often-overlooked-real-estate-niche-offers-agents-prime-opportunity-in-2014/?utm_source=20131209&utm_medium=email&utm_campaign=dailyheadlinesam#sthash.aZfhudbH.dpuf
Cuomo Announces $30 Million In Funding For Westchester Solar Projects | Bedford NY Homes
WESTCHESTER COUNTY, N.Y. — Gov. Andrew Cuomo announced $30 million in available funding under the NY-Sun Competitive Photovoltaic Program to further stimulate large-scale solar and biogas projects in Westchester County and the Hudson Valley.
“Expanding the use of clean, renewable power in the Hudson Valley will help make New York a greener state,” Cuomo said in a statement. “Large scale solar and biogas installations are both good for the environment and lower electricity prices for consumers. Renewable energy, including biogas, is a cornerstone of New York’s clean energy economy and helps the State meet energy demand in an environmentally friendly way that protects the well-being of all New Yorkers.”
With the, the New York State Energy Research and Development Authority is seeking proposals for Photovoltaic and renewable biogas systems larger than 200 kilowatts to be installed at businesses, factories, municipal buildings and other larger commercial and industrial customers in the Hudson Valley as well as in the five boroughs of New York City. Proposals are due on Dec. 30 and projects must be installed by April 30.
For more information on the NY-Sun Initiative, visit http://www.ny-sun.ny.gov.
http://armonk.dailyvoice.com/news/cuomo-announces-30-million-funding-westchester-solar-projects
Bedford Central School District Is Now Closed For Monday | Bedford Corners Real Estate
MOUNT KISCO/BEDFORD, N.Y. – The Bedford Central School District is now closed for Monday after earlier having a two-hour delay as a result of inclement weather.
http://mtkisco.dailyvoice.com/news/bedford-central-school-district-now-closed-monday
Katonah-Lewisboro School District Is Now Closed For Monday | Katonah NY Homes
KATONAH-LEWISBORO, N.Y. – The Katonah-Lewisboro School District is now closed for Monday after earlier having a two-hour delay as a result of inclement weather.
http://bedford.dailyvoice.com/news/katonah-lewisboro-school-district-now-closed-monday














