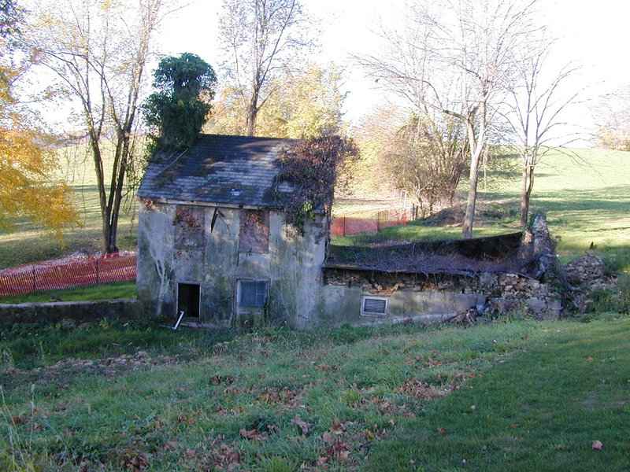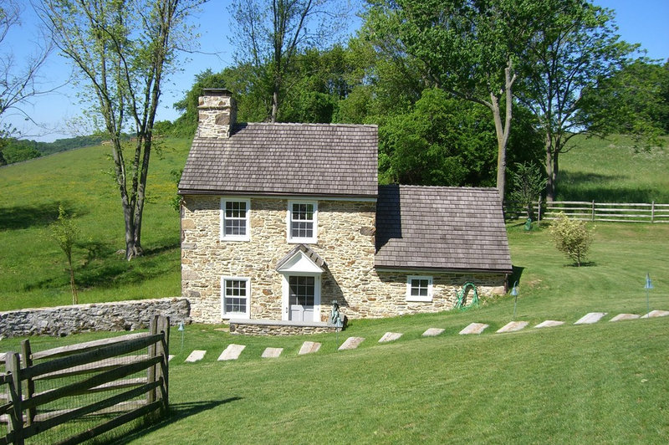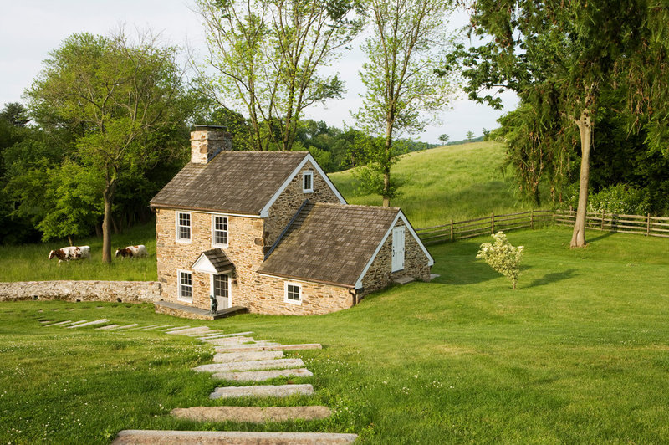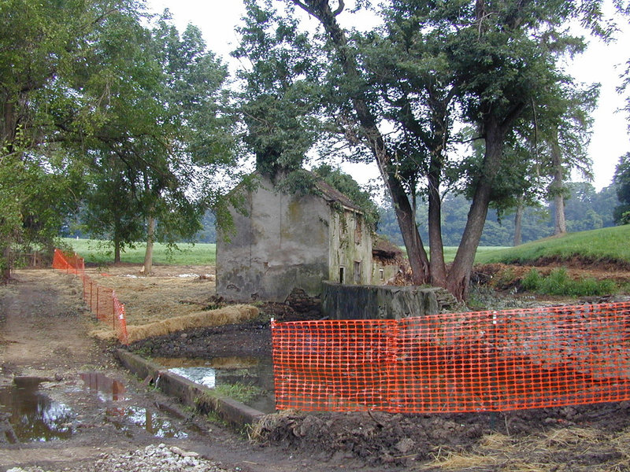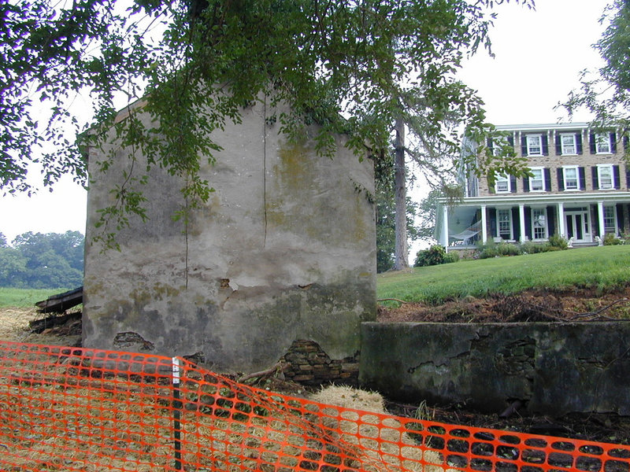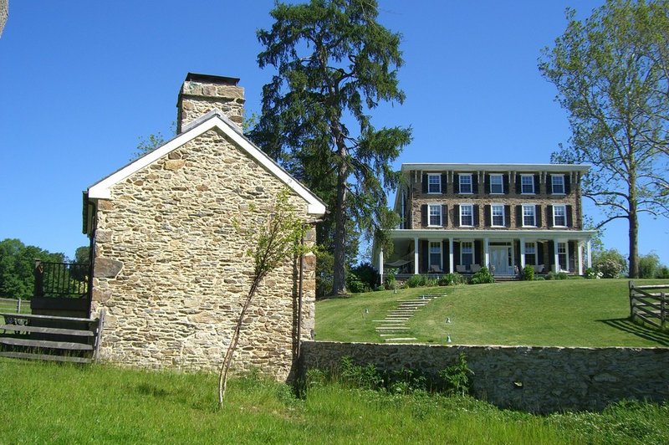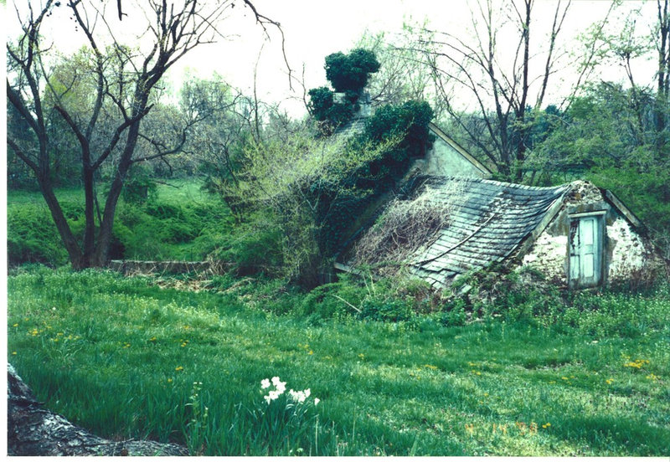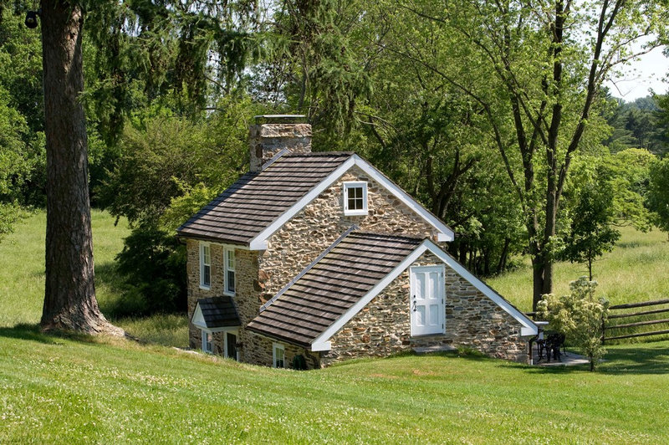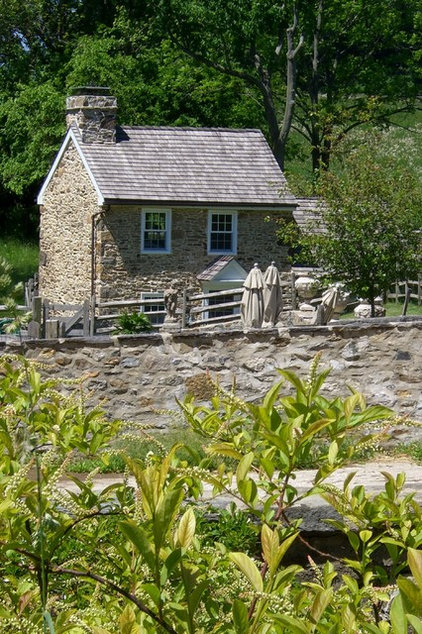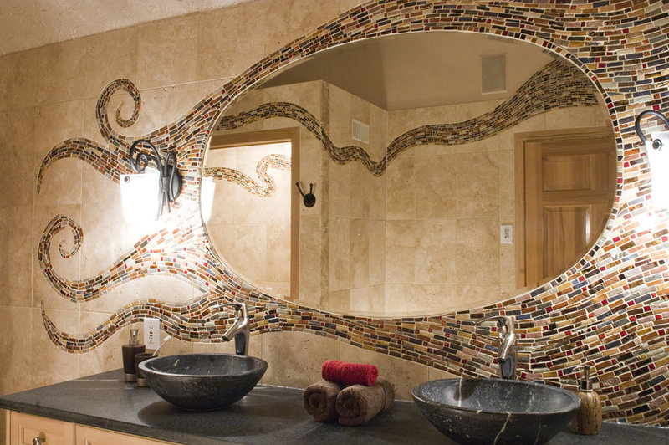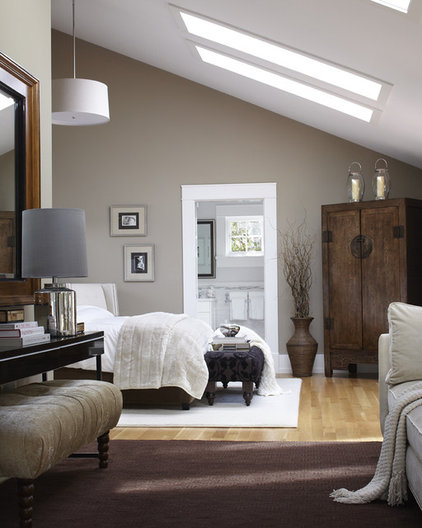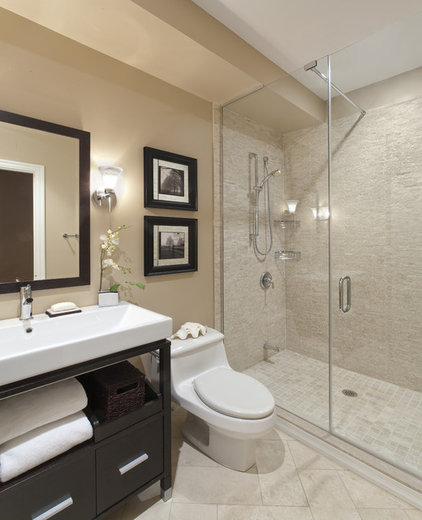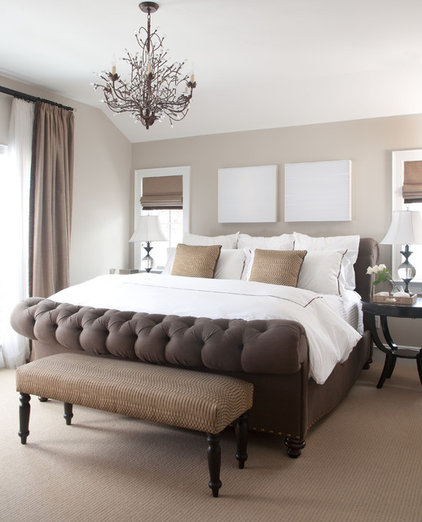When my client described how he wanted to convert his home’s existing two-car garage into a spacious new living room, I knew it would be a great project for my design/build firm. Measuring 34 feet deep by 28 feet wide, the garage space was a blank slate — little more than an unheated box with a concrete slab for a floor. The garage had a full-height attic that he was planning to convert into a master suite, and the first floor had plenty of space for a nice living room and his many collectibles. The only problem was that the wide-open floor plan he wanted wouldn’t be possible until we figured out a way to support the second floor’s main girder, which was propped up by a steel I-beam running down the center of the garage (see Figure 1).
To transform this garage (top) into living space with an open floor plan, the author replaced the existing steel I-beam and supporting column with a framework of custom-fabricated decorative steel (bottom).
When we started the design process — specifically, figuring out how to create a unique space and support the second floor without posts or columns — I immediately thought of local steel fabricator and sculptor John Rubino, whose decorative steel beams are on display in various residential and commercial structures in northern Vermont. Although these structural elements function much like ordinary structural red iron, the stylized beams look anything but ordinary.
With the client’s go-ahead, John and I worked out a plan: We would support the top half of the building without intermediate posts and simultaneously create a living space using exposed steel framing that would become an integral part of the overall design. While John spent about a month fabricating the steel in his Morrisville, Vt., shop (see “Fabricating a Custom steel Beam“), my crew and I readied the building for its new structural elements.
The steel design was relatively simple — two upside-down U-shaped frames connected to another beam running perpendicular to them at the center. Designed with a graceful sweeping curve, the connecting beam would replace the garage’s existing center I- beam and eliminate the need for supporting columns; it would also add a sculptural element to the space.
Getting to Work
Before delivery of the steel, we built a pair of 2×4 walls that would temporarily support the second floor while we removed the existing steel I-beam and posts. Even though we had to frame new openings for a 6-foot patio door and several windows, we purposely left the existing garage-door openings in place to make it easier to bring the steel inside.
About a month after finalizing the plan, John backed his delivery truck into the garage and we lifted the beams off with a chain hoist (Figure 2). John had welded on lifting points near the center span of each beam, to help keep the components nice and level as they went up. This was good thinking, because this steel was meant to be exposed and had been spray-painted and finished with a water-based clear finish called Safecoat Acrylacq (AFM, 619/239-0321, www.afmsafecoat.com). This coating is pretty tough, but we still had to handle the steel with care so as not to scratch it. The lifting points made the process a lot easier and safer.
http://www.jlconline.com/framing/supporting-a-wide-span-floor-with-structural-steel.aspx

