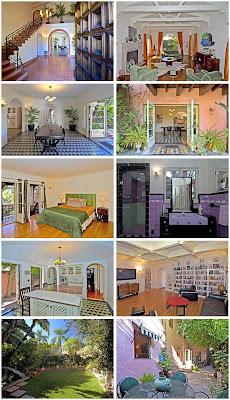10 Most Beautiful Buildings
Some of the world’s most renowned architects have left their marks on Westchester—and our county is the better for it.
Not only does Westchester have natural beauty and stately residences, we are also home to a number of architecturally significant office buildings and education facilities. Local architects voted on their top 10 choices. We couldn’t agree more.
 | Mastercard Building Purchase I.M. Pei Known for his dramatic use of concrete, glass, and sharp, geometric designs, I.M. Pei is perhaps best known for designing the spectacular courtyard to the Louvre in Paris, with its grand glass-and-metal pyramid, the East Wing of the National Gallery of Art in Washington, the JFK Library, even the Rock and Roll Hall of Fame in Cleveland. “His forms are outrageous,” says Dennis S. Noskin of Dennis Noskin Artchitects in Tarrytown. “Pei has a knack for corporate America—this building has an exciting exterior and interior.” |
 | PepsiCo Headquarters, Purchase Edward Durell Stone PepsiCo’s legendary sculpture garden, with its 45 sculptures by major artists including Rodin, Henry Moore, and Alexander Calder, sometimes overshadows the building itself. One of Stone’s last works, PepsiCo’s headquarters is a series of seven three-story buildings with each building connected to its neighbor only at the corner. The buildings’ square blocks rise from the ground into low, inverted ziggurats, with each of the three floors having strips of dark windows; patterned pre-cast concrete panels add texture to the exterior surfaces. |
 | Jacob Burns Media arts lab Pleasantville KG&D Architects “The new Media Arts Lab, an honoree of a 2009 AIA Westchester/Mid-Hudson Design Award, is an excellent example of how ‘green’ design and technology can be beautiful,” says Mark LePage of Fivecat Studio in Pleasantville. “With its simple, modern design and its prominent location in the heart of town, the Media Lab has quickly become a must-see destination in Westchester County.” Pepsico building photo by chris ware; Jacob Burns Media arts lab photo by DAVID LAMB PHOTOGRAPHY |
 | 800 Westchester Avenue (formerly General Foods Headquarters), Rye Roche-Dinkeloo “It’s like a Taj Mahal for corporations,” says Noskin. “It’s classically laid out with strong centrality and symmetry and proportioned in the manner of Andrea Palladio’s Villa Emo—yet its proportions are exploded in scale commiserate with the American ideal of ‘bigger is better.’ Guests arrive along a thin causeway that traverses a huge reflecting pond making the building imposing, unapologetic, and justifiably so.” |
 | Manhattanville College Environmental Learning Lab PURCHASE Maya Lin Maya Lin came to national attention when she designed the Vietnam Veterans Memorial in Washington, DC, while still a student at Yale. Her reputation has repeatedly been affirmed, most recently with Storm King Wavefield, an 11-acre field she sculpted into gently rolling hills at Storm King Art Center. Clearly, her works are one with nature, including this well-crafted environmental learning lab, designed to be a teaching tool for studying and analyzing the effects of passive solar building technologies as well as the effects of an adjacent water filtration pool Lin designed that naturally purifies a nearby stream. |
 | IBM Headquarters Armonk Kohn Pedersen Fox Associates “IBM’s headquarters represents a groundbreaking rethinking of the suburban office building,” says Raymond Beeler of Raymond Beeler Architect in Pelham. “This design responds to the ridges and valleys of the wooded site, dramatically unfolding in its relationship to the environment as one moves in and around the building. The crisp, modern detailing of the glass-and-metal panel structure, sitting on a stone plinth that anchors it to the site, is as compelling today as when it was built fifteen years ago.” |
 | Seven Bridges Middle School, Chappaqua KG&D Architects “While many buildings try to contrast forms and materials to create excitement, often with goofy effects, this building manages to combine diverse forms and materials with an easy elegance,” says Michael J. Molinelli of Molinelli Architects in Briarcliff Manor. “It shows that public buildings do not need to be austere and default to off-white walls and oceans of acoustic drop ceilings. It finds opportunities to display the architect’s crafts: manipulating space and light for stimulating interiors spaces and imposing facades.” |
 | The IBM Thomas J. Watson Research Center, Yorktown Heights Eero Saarinen “Very few buildings anywhere will give you the experience of walking into a ‘Bauhaus’ straight out of your architecture study books as much as this gem of a building,” says May G. Kirk of Engineering and Construction Services in Somers. “The exterior is especially dazzling at night when the lights inside make the length of the building extend endlessly as the curve of the facade and the perspective play tricks with your perception. It all seems to stretch and expand, where everything is possible. Isn’t that the definition of what a research facility should look like?” |
 | Pace Law School, White Plains Lohan Associates “Like the law itself, this building marvelously establishes calm order when chaos could rule,” says Molinelli. “It connects two buildings from separate eras and styles of architecture with a serene boldness. With collegiate gothic on its left and a 1950s brick box—the kind that gave modernism a bad name—on its right, the classroom building presides like a judge on a bench keeping apart two hostile attorneys.” |
 | New York Life Building (formerly IBM) Sleepy Hollow Edward Larrabee Barnes No wonder this building is so stunning: it was designed by Edward Barnes, one of the greatest modernists in American architecture. He is the mastermind behind the Walker Art Center in Minneapolis, the Dallas Museum of Art, and the IBM Building in Manhattan. “It is true to the modernist concept in a virile and simple way,” says Molinelli. “It will likely survive while others are torn down for looking dated…because as a valuable office building, it is immune to aesthetic trends.” |

