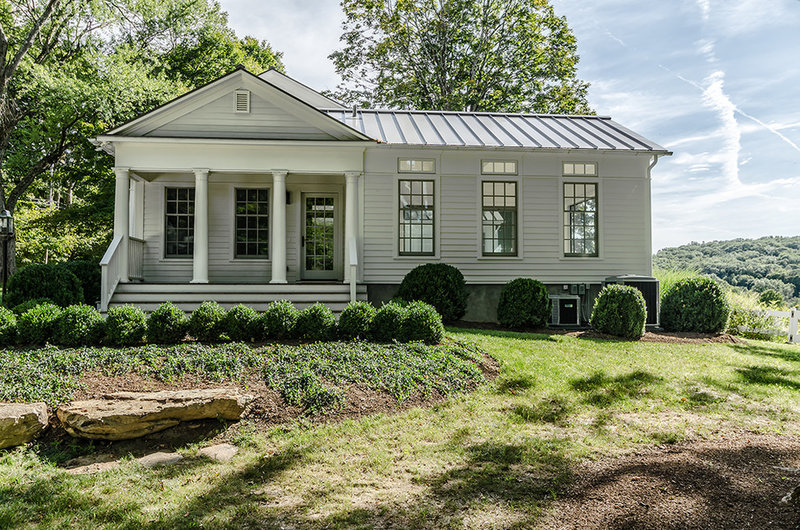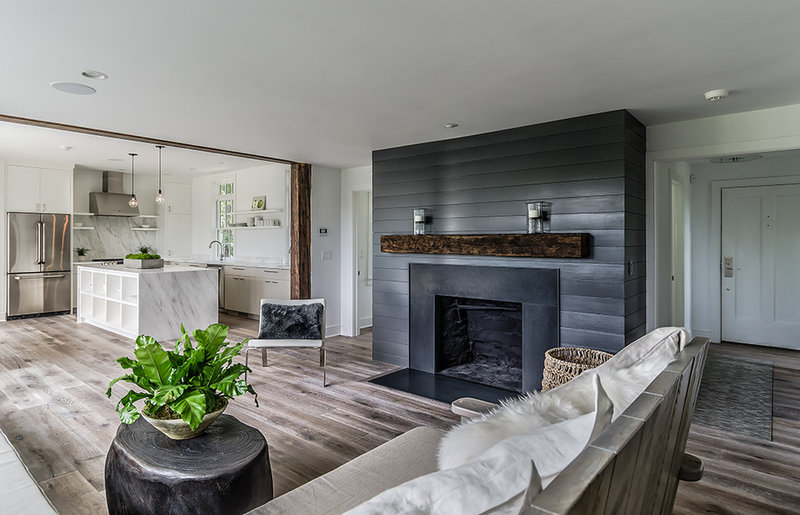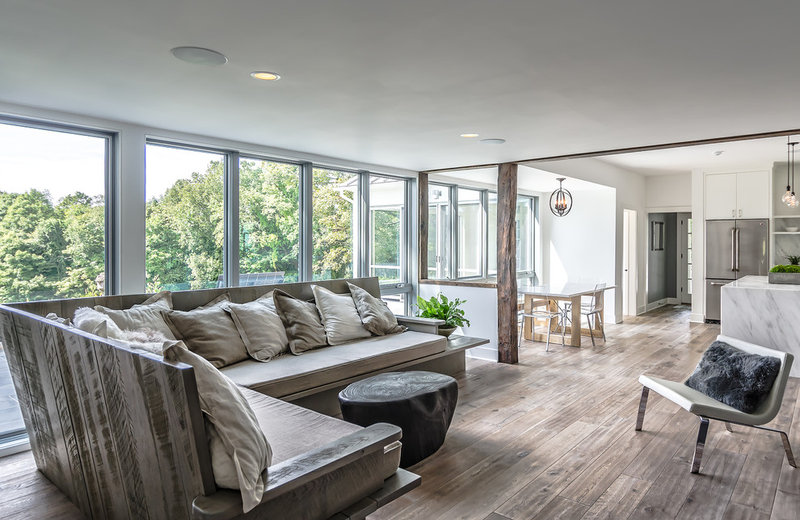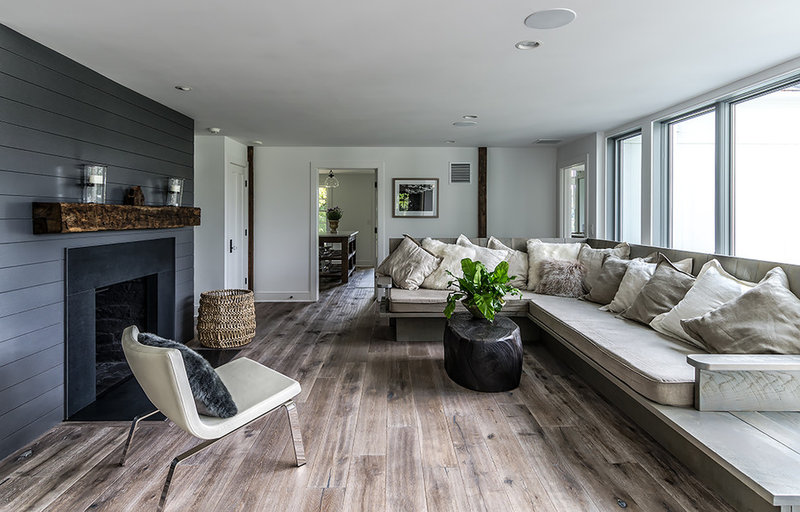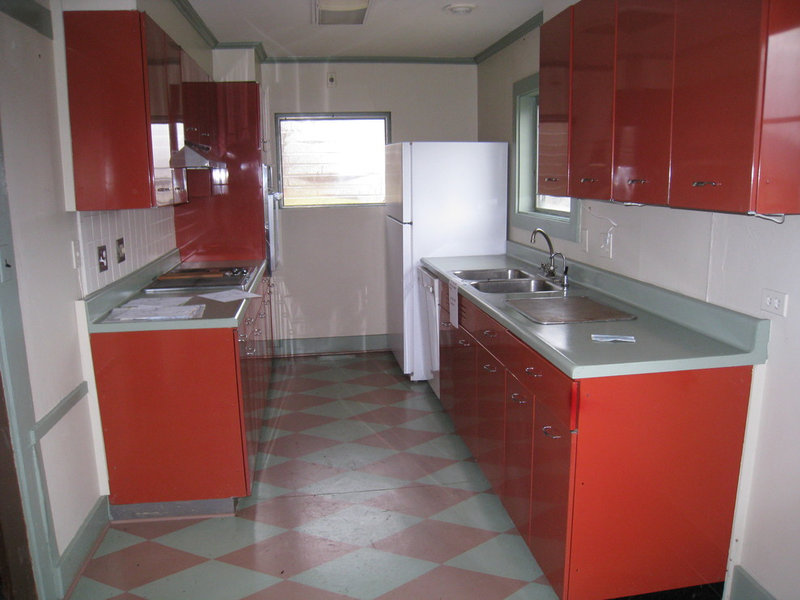year before the Continental Congress adopted the Declaration of Independence, a man named Joseph Wheadon built a modest, one-room house in New Milford, Connecticut. Wheadon cut the lumber by hand and scavenged foundation stones from the surrounding property. After his premature death, a Greek Revival wing was built, followed by other less-distinctive additions.
More than 235 years after Wheadon first wielded his ax, a Greenwich woman discovered the property while searching for a weekend retreat. By this time, the house was dated and neglected, with systems that had outlived their usefulness. “It was my duty to the community to maintain and uphold the architectural history of the house,” says the homeowner, a former student of historic preservation, now earning a doctorate in environmental policy. “However, on the backside of the house, I wanted to bring nature in and to connect the house to its surroundings.”
Houzz at a Glance Who lives here:The home is a getaway for a local family of five Location: New Milford, Connecticut Size: 2,700 square feet; 4 bedrooms, 4 bathrooms That’s interesting: The old foundation stones were used to build a labyrinth behind the house.
The new column-lined entryway across from the garage pays homage to the 19th-century Greek Revival facade in front. The wing to the right was newly built, and the whole house was covered in standing-seam metal roofing, which is both easy to maintain and environmentally responsible — a consideration that drove much of the project.
The living-dining area is dominated by an original fireplace, now covered in reclaimed wood that’s been treated to a charcoal gray finish. “We tried to reuse as much of the wood as we could,” says Goodwin, who left some of the hand-hewn beams exposed and used one to create a sublimely understated mantel.
The living room sectional was custom crafted from Northern white pine, while the Andrianna Shamaris coffee table was fashioned from a tree stump. The engineered-wood floors (Castle Combe’s Worcester pattern) are made from oak, textured and treated to look like ancient reclaimed wood.

