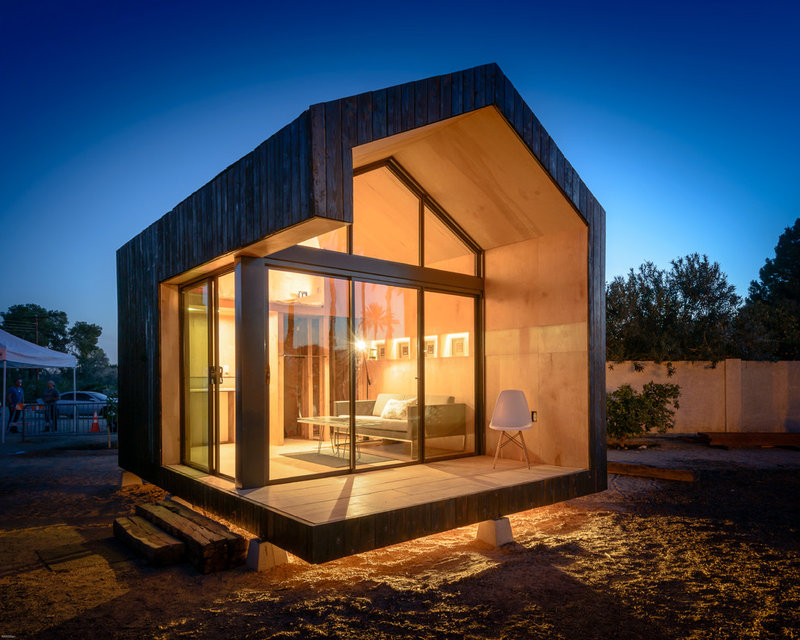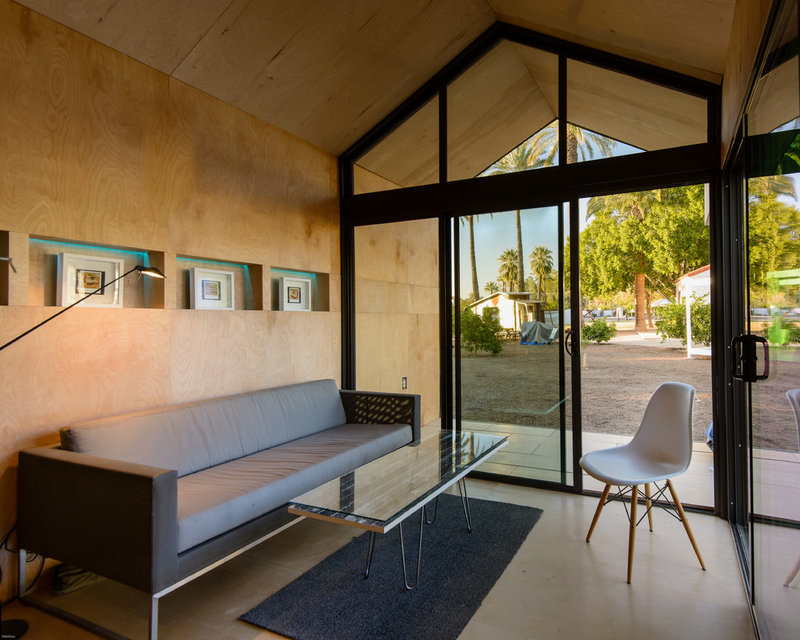There are small spaces, and then there are microspaces. The architects and designers who show at the MicroDwell exhibition specialize in the latter. Architect Lynne Reynolds’ Lean2 home is just 189 square feet. It’s inspired by 19th-century landscape follies and built with recycled aluminum billboard sections and translucent panels. Meanwhile, architectural designers Hunter Floyd and Damon Wake built their 200-square-foot Cinder Box home using glass and charred wood siding, finding a way to include a sofa, a desk alcove, bookshelves and a sleeping loft.
These tiny structures are joining a dozen others at MicroDwell 2014, the second annual small-space building and design exhibition held at the Shemer Art Center. The projects, all well under the 600-square-foot maximum requirement, were designed and built by architects, builders, artists, hobbyists, students (high school as well as college) and others as tangible experiments to learn how to do more with less, as well as be creative with materials. This year’s theme was live-work, so many of the projects have office, commercial space or studio themes.
I checked out the event, which runs through March 23, 2014, and realized there’s a lot everyone can learn from living small.


