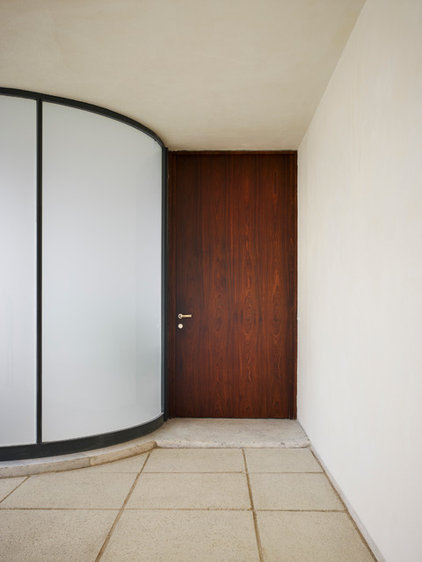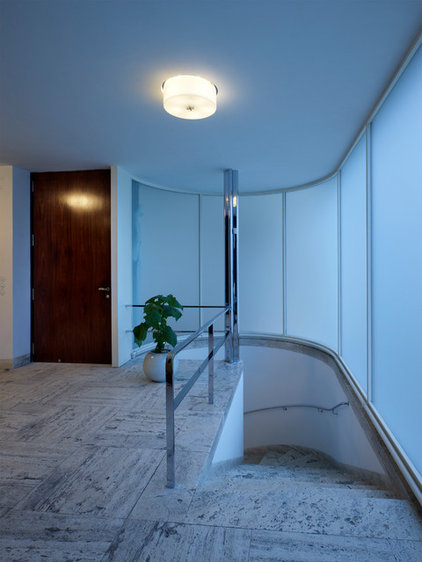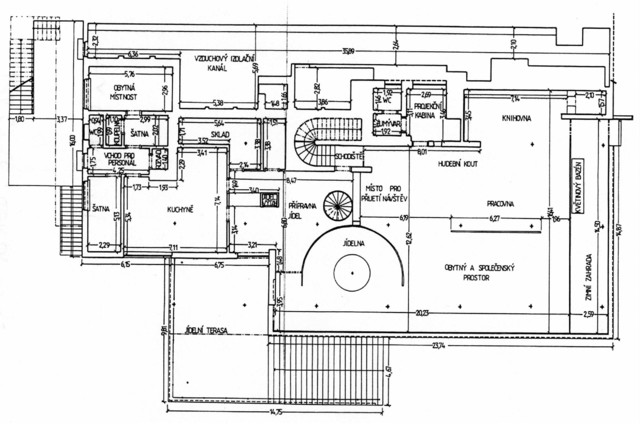wenty years before Ludwig Mies van der Rohe realized his famous Farnsworth House, and seven years before emigrating to the United States, he designed Villa Tugendhat in 1930 for the wealthy couple Fritz and Grete Tugendhat.
As a wedding present, Grete (born Grete Weiss Löw-Beer) received about a half acre of her family’s land, a portion on a slope immediately adjacent to Černopolní Street in Brno, now in the Czech Republic. On the property Mies developed a split-level house with three floors: The entrance, bedrooms, nanny quarters, a terrace and play area, and a garage with chauffeur quarters are on the upper level; the living spaces, kitchen, winter garden and another terrace are on the middle level; and the utilities are on the lowest level.
The house can be seen as a domestic version of Mies’ Barcelona Pavilion from just one year before, with its flowing, open plan and structural columns distinct from walls. It is also a precursor to Mies’ later “universal space,” found primarily in the office towers he designed in the United States in the 1950s. But the design is sensitive to the particulars of place and the family who occupied it for only a short time — the Tugendhats, Jewish in origin, fled in 1938, first to Switzerland then to South America.
Perhaps due to Mies’ open plan, the building was able to serve later as a school and hospital (housing a child psychology department) before the municipality took ownership and restored the villa in the 1980s. In 2001 the house was named a Unesco World Heritage site, and 10 years later it underwent more restoration work, opening to the public in March 2012. The photos in this tour follow the latest restoration.
Villa Tugendhat at a Glance Year built: 1930 Architect: Ludwig Mies van der Rohe Location: Brno, Czech Republic Size: 2,600 square feet Visiting info: Guided tours with advance tickets available
The west side is where we find all three levels, but the massing does not make it appear so. The horizontal glass of the middle floor dominates, while the top floor is set back, almost out of sight, and the lowest floor is short and predominantly solid. |
From the street side on the east, the house appears as one horizontal level. With its planar surfaces, glass expanses and garage front and center, the house must have made a stir in 1930. Even now it presents a very un-house-like face to the street. Between the garage on the right and the glass expanse in the middle is a gap that frames the landscape beyond and draws one toward the entrance. |
Here is a plan of the main level, where we find the living area, kitchen, winter garden and terrace. The stair from above is located in the middle. The spiral below it on the drawing provides access to the lower (utility) level. After the 180-degree turn from above, one enters a large, open space with the primary view to the right (bottom on the drawing). But two walls — one straight and one curved — break up this space, as does a grid of small columns. What looks open is actually made up of smaller areas defined in unconventional ways. |





